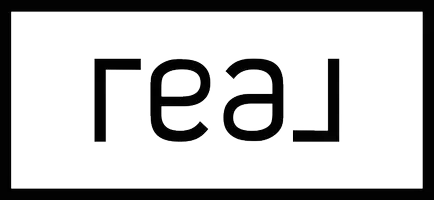11944 CROSS VINE DR Riverview, FL 33579
3 Beds
2 Baths
1,722 SqFt
UPDATED:
Key Details
Property Type Single Family Home
Sub Type Single Family Residence
Listing Status Active
Purchase Type For Sale
Square Footage 1,722 sqft
Price per Sqft $203
Subdivision Waterleaf Ph 6A
MLS Listing ID TB8410707
Bedrooms 3
Full Baths 2
HOA Fees $243/qua
HOA Y/N Yes
Annual Recurring Fee 2652.0
Year Built 2019
Annual Tax Amount $6,415
Lot Size 6,098 Sqft
Acres 0.14
Lot Dimensions 51x115.98
Property Sub-Type Single Family Residence
Source Stellar MLS
Property Description
The split-bedroom floor plan provides privacy, featuring a spacious primary suite with a massive walk-in closet and an en-suite bath featuring dual vanities and a separate shower. The laundry room is conveniently accessible from both the primary closet and the main hallway. From the dining area, step out to a screened-in back patio and enjoy a peaceful backyard with no rear neighbors or busy roads—an ideal setting for outdoor relaxation. This home is truly move-in ready. Fresh interior paint give the home a like-new feel, while the HOA-covered landscaping means less to worry about and more time to unwind.
WaterLeaf offers resort-style amenities, including a clubhouse, pool, fitness center, playgrounds, walking trails, and dog parks—all within a secure, gated community. Located near top-rated schools, restaurants, retail, and with quick access to I-75 and MacDill AFB, this home delivers the perfect combination of comfort, convenience, and lifestyle.
Location
State FL
County Hillsborough
Community Waterleaf Ph 6A
Area 33579 - Riverview
Zoning PD
Interior
Interior Features Open Floorplan, Primary Bedroom Main Floor, Stone Counters, Walk-In Closet(s), Window Treatments
Heating Central
Cooling Central Air
Flooring Carpet, Ceramic Tile
Fireplace false
Appliance Cooktop, Dishwasher, Disposal, Dryer, Electric Water Heater, Kitchen Reverse Osmosis System, Microwave, Range, Refrigerator, Washer, Water Softener
Laundry Laundry Room
Exterior
Exterior Feature Shade Shutter(s), Sliding Doors
Parking Features Driveway, Garage Door Opener
Garage Spaces 2.0
Community Features Clubhouse, Deed Restrictions, Dog Park, Gated Community - No Guard, Playground, Pool
Utilities Available BB/HS Internet Available, Cable Available, Electricity Available
Amenities Available Basketball Court, Clubhouse, Fitness Center, Gated, Playground, Pool, Recreation Facilities, Trail(s)
Roof Type Shingle
Porch Covered, Patio, Rear Porch, Screened
Attached Garage true
Garage true
Private Pool No
Building
Story 1
Entry Level One
Foundation Slab
Lot Size Range 0 to less than 1/4
Builder Name DR Horton
Sewer None
Water Public
Architectural Style Ranch
Structure Type Block,Stucco
New Construction false
Schools
Elementary Schools Summerfield-Hb
Middle Schools Eisenhower-Hb
High Schools East Bay-Hb
Others
Pets Allowed Cats OK, Dogs OK
HOA Fee Include Pool,Maintenance Grounds
Senior Community No
Ownership Fee Simple
Monthly Total Fees $221
Acceptable Financing Cash, Conventional, FHA, VA Loan
Membership Fee Required Required
Listing Terms Cash, Conventional, FHA, VA Loan
Special Listing Condition None
Virtual Tour https://www.propertypanorama.com/instaview/stellar/TB8410707






