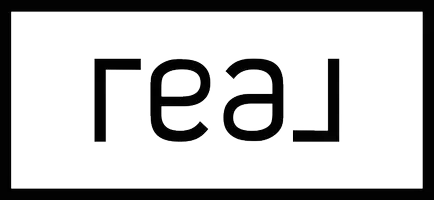1149 GLENWOOD TRL Deland, FL 32720
3 Beds
3 Baths
1,884 SqFt
UPDATED:
Key Details
Property Type Single Family Home
Sub Type Single Family Residence
Listing Status Active
Purchase Type For Sale
Square Footage 1,884 sqft
Price per Sqft $177
Subdivision Glenwood Estate
MLS Listing ID O6340322
Bedrooms 3
Full Baths 2
Half Baths 1
HOA Y/N No
Year Built 1984
Annual Tax Amount $1,684
Lot Size 0.330 Acres
Acres 0.33
Property Sub-Type Single Family Residence
Source Stellar MLS
Property Description
Ready to settle into one of the most desirable areas in DeLand? Glenwood offers quiet, peaceful living with homes situated on large lots offering privacy and comfort, but just a few miles away from beautiful downtown DeLand. When you walk into this 3 bed, 2.5 bath pool home, you immediately feel warmth and comfort and can tell the home has been loved and holds a lot of special memories. The home once had a 2-car garage; this has been converted to a "man cave" w/ wood flooring, but garage door left in place so can be easily converted back if preferred. The space is under air and could also be used as an in-law suite with a private entrance - the choice is up to you!
The patio offers additional space to relax and unwind in the screened-in 20k gallon pool. There is an 8x10 shed on the property that holds a Sears Craftsman riding mower that also comes with the home. And the "big stuff" you don't need to worry about - AC replaced in 2021, metal roof with lifetime transferable warranty, double pane hurricane windows installed in 2021 and septic drain field replaced in 2022!
This vibrant and community-oriented town offers the opportunity to explore the diverse array of shops, boutiques, restaurants, nightlife and cultural attractions including the Athens Theatre, galleries and museums. What are you waiting for? Schedule a private tour today!
Location
State FL
County Volusia
Community Glenwood Estate
Area 32720 - Deland
Zoning 01R3
Interior
Interior Features Thermostat, Window Treatments
Heating Central
Cooling Central Air
Flooring Carpet, Tile
Fireplaces Type Electric, Masonry
Fireplace true
Appliance Dishwasher, Dryer, Refrigerator, Washer
Laundry Laundry Room
Exterior
Exterior Feature Awning(s), Private Mailbox, Rain Gutters
Pool Gunite
Utilities Available Cable Connected, Electricity Connected
Roof Type Metal
Garage false
Private Pool Yes
Building
Story 2
Entry Level Two
Foundation Block
Lot Size Range 1/4 to less than 1/2
Sewer Septic Tank
Water Public
Structure Type Brick
New Construction false
Others
Senior Community No
Ownership Fee Simple
Acceptable Financing Cash, Conventional, FHA, VA Loan
Listing Terms Cash, Conventional, FHA, VA Loan
Special Listing Condition None
Virtual Tour https://www.propertypanorama.com/instaview/stellar/O6340322






