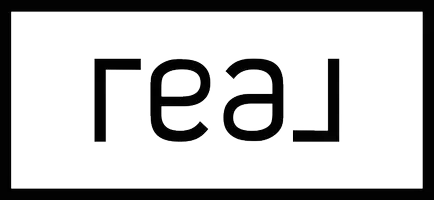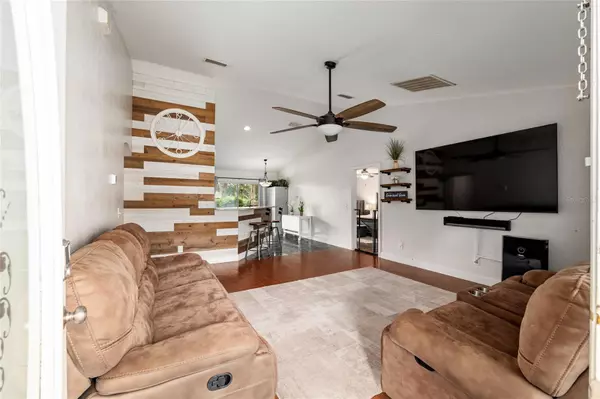5510 NW 56TH TER Ocala, FL 34482
3 Beds
2 Baths
1,344 SqFt
UPDATED:
Key Details
Property Type Single Family Home
Sub Type Single Family Residence
Listing Status Active
Purchase Type For Sale
Square Footage 1,344 sqft
Price per Sqft $182
Subdivision Ocala Park Estate
MLS Listing ID OM708771
Bedrooms 3
Full Baths 2
HOA Y/N No
Year Built 2006
Annual Tax Amount $1,683
Lot Size 10,890 Sqft
Acres 0.25
Lot Dimensions 80x135
Property Sub-Type Single Family Residence
Source Stellar MLS
Property Description
The spacious primary suite features his and hers walk-in closets and a renovated bathroom with double vanities, while the guest bath has also been updated. The kitchen includes granite countertops, stainless steel appliances, and plenty of cabinet space. Additional upgrades include a 2018 HVAC, vaulted ceilings, upgraded baseboards, stylish laminate and tile flooring throughout, and an insulated attic with added storage.
Step outside to your own backyard retreat: the highlight of this property. A 24-foot round, 52-inch deep pool (only 3 years old) is surrounded by a 26x22 composite deck with a cabana-style pergola, creating the perfect space for lounging, entertaining, and enjoying the Florida lifestyle. A fenced yard and quiet street add to the sense of privacy and charm.
With no HOA and a prime location just minutes to the World Equestrian Center, I-75, shopping, and dining, this home checks all the boxes for comfort, style, and convenience.
Location
State FL
County Marion
Community Ocala Park Estate
Area 34482 - Ocala
Zoning R1
Interior
Interior Features High Ceilings, Open Floorplan, Split Bedroom, Stone Counters, Walk-In Closet(s)
Heating Electric, Heat Pump
Cooling Central Air
Flooring Laminate, Tile
Fireplace false
Appliance Dishwasher, Dryer, Microwave, Range, Refrigerator, Washer
Laundry In Garage
Exterior
Exterior Feature Sliding Doors
Garage Spaces 2.0
Fence Board
Pool Above Ground, Deck
Utilities Available Electricity Connected
Roof Type Shingle
Porch Deck, Rear Porch
Attached Garage true
Garage true
Private Pool Yes
Building
Story 1
Entry Level One
Foundation Slab
Lot Size Range 1/4 to less than 1/2
Sewer Septic Tank
Water Well
Structure Type Block,Stucco
New Construction false
Schools
Elementary Schools Fessenden Elementary School
Middle Schools North Marion Middle School
High Schools North Marion High School
Others
Pets Allowed Yes
Senior Community No
Ownership Fee Simple
Acceptable Financing Cash, Conventional, FHA, VA Loan
Listing Terms Cash, Conventional, FHA, VA Loan
Special Listing Condition None
Virtual Tour https://www.propertypanorama.com/instaview/stellar/OM708771






