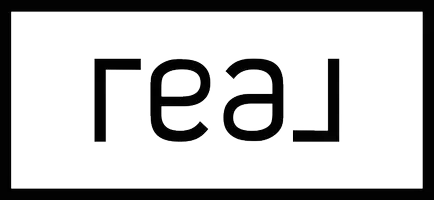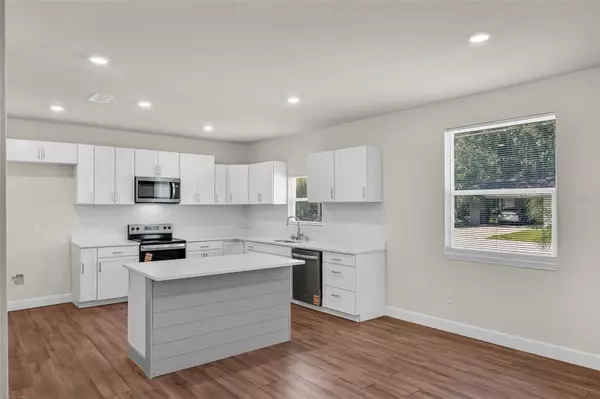719 NW 14TH AVE Ocala, FL 34475
4 Beds
2 Baths
2,145 SqFt
UPDATED:
Key Details
Property Type Single Family Home
Sub Type Single Family Residence
Listing Status Active
Purchase Type For Sale
Square Footage 2,145 sqft
Price per Sqft $153
Subdivision West Wood Park Add 02
MLS Listing ID O6341963
Bedrooms 4
Full Baths 2
HOA Y/N No
Year Built 1963
Annual Tax Amount $2,167
Lot Size 10,454 Sqft
Acres 0.24
Property Sub-Type Single Family Residence
Source Stellar MLS
Property Description
Welcome to this beautifully updated 3-bedroom, 2-bathroom home featuring a versatile BONUS room—perfect for a home office, den, or creative space. From the moment you step inside, you'll be impressed by the attention to detail and high-end finishes throughout.
Enjoy the warmth of the electric FIREPLACE and the glow of NATURAL LIGHT that fills the open living areas. The home boasts BRAND-NEW luxury VINYL plank flooring, QUARTZ countertops, and CEILING FANS in every room, creating a modern and comfortable atmosphere. The kitchen is fully equipped with sleek new STAINLESS-STEEL appliances, ideal for any home chef.
Step outside to your OVERSIZED backyard—a fantastic space for entertaining, relaxing, or letting pets and kids play freely.
Centrally located near shopping centers, restaurants, and everyday conveniences, this move-in ready home offers both comfort and accessibility.
Don't miss your opportunity to own this beautifully renovated gem in one of Ocala's most desirable areas!
Location
State FL
County Marion
Community West Wood Park Add 02
Area 34475 - Ocala
Zoning R2
Interior
Interior Features Built-in Features, Ceiling Fans(s), Eat-in Kitchen, Kitchen/Family Room Combo, Open Floorplan, Solid Surface Counters, Solid Wood Cabinets, Split Bedroom, Stone Counters, Thermostat, Walk-In Closet(s)
Heating Central
Cooling Central Air
Flooring Vinyl
Fireplaces Type Electric
Fireplace true
Appliance Dishwasher, Microwave, Range, Refrigerator
Laundry Inside
Exterior
Exterior Feature Lighting, Private Mailbox
Parking Features Driveway
Utilities Available Cable Available, Electricity Available, Electricity Connected, Sewer Available, Sewer Connected, Water Available, Water Connected
Roof Type Shingle
Garage false
Private Pool No
Building
Entry Level One
Foundation Pillar/Post/Pier
Lot Size Range 0 to less than 1/4
Sewer Public Sewer
Water Public
Structure Type Stucco,Frame
New Construction false
Others
Pets Allowed Cats OK, Dogs OK
Senior Community No
Ownership Fee Simple
Acceptable Financing Cash, Conventional, FHA, VA Loan
Listing Terms Cash, Conventional, FHA, VA Loan
Special Listing Condition None
Virtual Tour https://www.propertypanorama.com/instaview/stellar/O6341963






