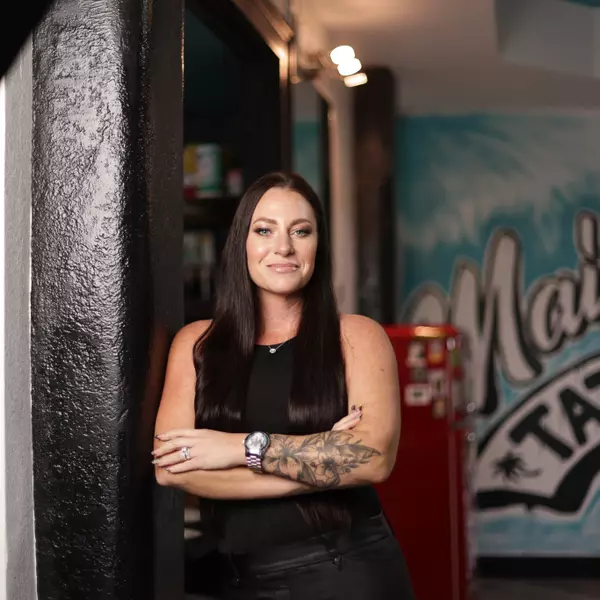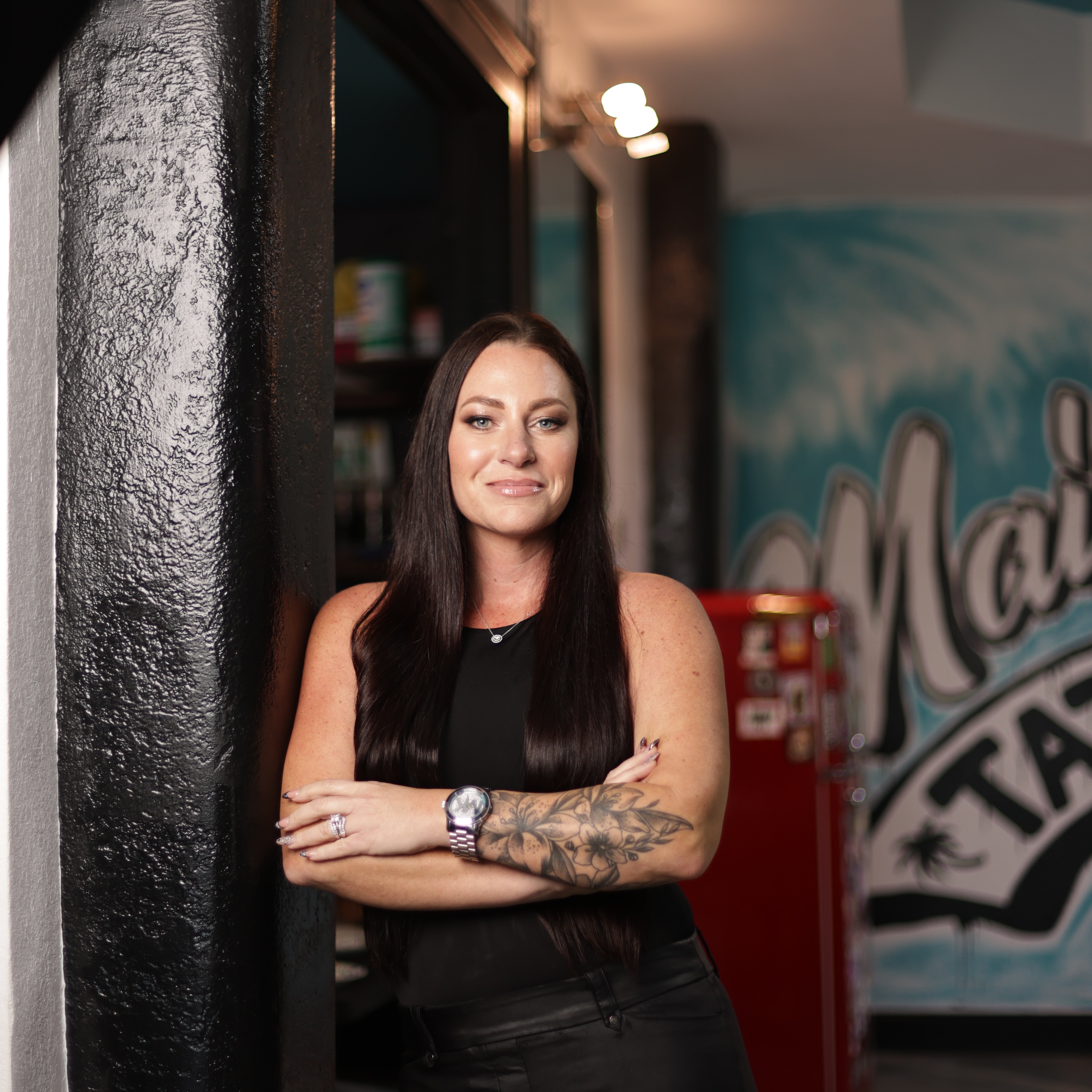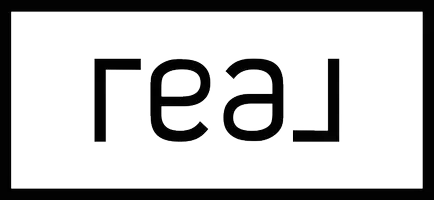
4237 SW 57TH AVE Ocala, FL 34474
3 Beds
2 Baths
1,714 SqFt
UPDATED:
Key Details
Property Type Single Family Home
Sub Type Single Family Residence
Listing Status Active
Purchase Type For Sale
Square Footage 1,714 sqft
Price per Sqft $180
Subdivision Red Hawk
MLS Listing ID OM706517
Bedrooms 3
Full Baths 2
HOA Fees $75/mo
HOA Y/N Yes
Annual Recurring Fee 1920.0
Year Built 2006
Annual Tax Amount $2,020
Lot Size 0.270 Acres
Acres 0.27
Property Sub-Type Single Family Residence
Source Stellar MLS
Property Description
Nestled in the highly sought-after Red Hawk subdivision of Fore Ranch, this beautifully maintained 3-bedroom, 2-bath home offers both comfort and convenience in one of Ocala's premier gated communities.
Community Amenities:
Enjoy a wealth of amenities right at your doorstep, including a resort-style pool, clubhouse, fitness center, basketball and tennis courts, splash pad, playgrounds, parks, and miles of walking trails—all accessible via well-maintained sidewalks and green spaces.
Home Exterior Features:
Situated on a generously sized lot, the property offers excellent privacy with fencing on majority of the perimeter. The low-maintenance rock garden landscaping is perfect for outdoor enjoyment. Additional exterior highlights include a new roof installed in October 2020 and a front rain gutter system.
Interior Features:
Step through the front door into a welcoming foyer and open-concept layout with 9-foot ceilings in the living room, creating a spacious and airy atmosphere. The kitchen is designed for entertaining, featuring recessed lighting, oak cabinetry, a large 9'6" eat-in bar, and a full suite of appliances: side-by-side refrigerator, stove, oven, dishwasher, double stainless-steel sink, garbage disposal, and more.
A cozy dining area and breakfast nook provide multiple spaces for gathering and entertaining. The living room boasts a built-in surround sound system, which also extends to the screened-in lanai through double sliding glass doors—ideal for indoor/outdoor living.
Bedroom Layout:
• Primary bedroom includes a ceiling fan and in-suite bath.
• Split-bedroom floorplan ensures privacy, with bedrooms 2 and 3 sharing a full second bathroom.
• Carpeted living areas and bedrooms, with tile in the foyer, kitchen, bathrooms, and laundry room.
Additional Features:
• Upgraded ceiling light fixtures
• Washer and dryer included
• Whole-home alarm system with outdoor motion lights
• Timed irrigation system
• Hurricane-grade windows throughout
• Central A/C and heating with dedicated room returns
• Two attic access points with lighting
• Multiple closets including coat and linen storage
• Network wiring throughout the home
• Centrally located floor outlets in the living room
• Convenient laundry room located between the kitchen and garage, allowing private garage entry
• American Home Shield warranty included with the home
Don't miss the opportunity to live in this move-in ready home in one of the area's most desirable communities!
Location
State FL
County Marion
Community Red Hawk
Area 34474 - Ocala
Zoning PUD
Rooms
Other Rooms Attic, Breakfast Room Separate, Great Room, Inside Utility
Interior
Interior Features Ceiling Fans(s), Dry Bar, Eat-in Kitchen, High Ceilings, Kitchen/Family Room Combo, Living Room/Dining Room Combo, Open Floorplan, Primary Bedroom Main Floor, Solid Wood Cabinets, Split Bedroom, Thermostat, Walk-In Closet(s), Window Treatments
Heating Central, Electric, Heat Pump
Cooling Central Air
Flooring Carpet, Ceramic Tile
Fireplace false
Appliance Cooktop, Dishwasher, Disposal, Dryer, Electric Water Heater, Exhaust Fan, Freezer, Ice Maker, Range Hood, Refrigerator, Washer
Laundry Electric Dryer Hookup, Inside, Laundry Room, Washer Hookup
Exterior
Exterior Feature Courtyard, Rain Gutters, Sidewalk, Sliding Doors
Parking Features Ground Level
Garage Spaces 2.0
Fence Vinyl
Community Features Park, Pool, Sidewalks, Tennis Court(s), Street Lights
Utilities Available Cable Available, Electricity Available, Fiber Optics, Fire Hydrant, Public
Amenities Available Basketball Court, Fitness Center, Pool, Recreation Facilities, Trail(s)
Roof Type Shingle
Porch Enclosed, Front Porch, Rear Porch, Screened
Attached Garage true
Garage true
Private Pool No
Building
Entry Level One
Foundation Slab
Lot Size Range 1/4 to less than 1/2
Sewer Public Sewer
Water Public
Structure Type Block,Stucco
New Construction false
Schools
Elementary Schools Saddlewood Elementary School
Middle Schools Liberty Middle School
High Schools West Port High School
Others
Pets Allowed Yes
Senior Community No
Ownership Fee Simple
Monthly Total Fees $160
Acceptable Financing Cash, Conventional, FHA
Membership Fee Required Required
Listing Terms Cash, Conventional, FHA
Special Listing Condition None
Virtual Tour https://www.propertypanorama.com/instaview/stellar/OM706517

GET MORE INFORMATION






