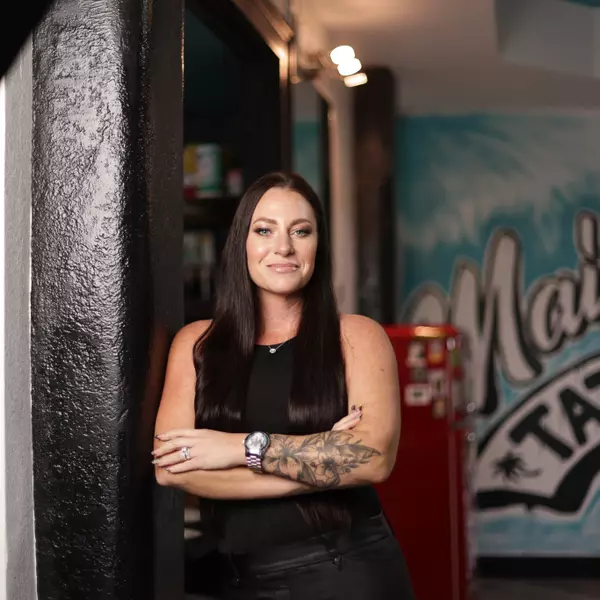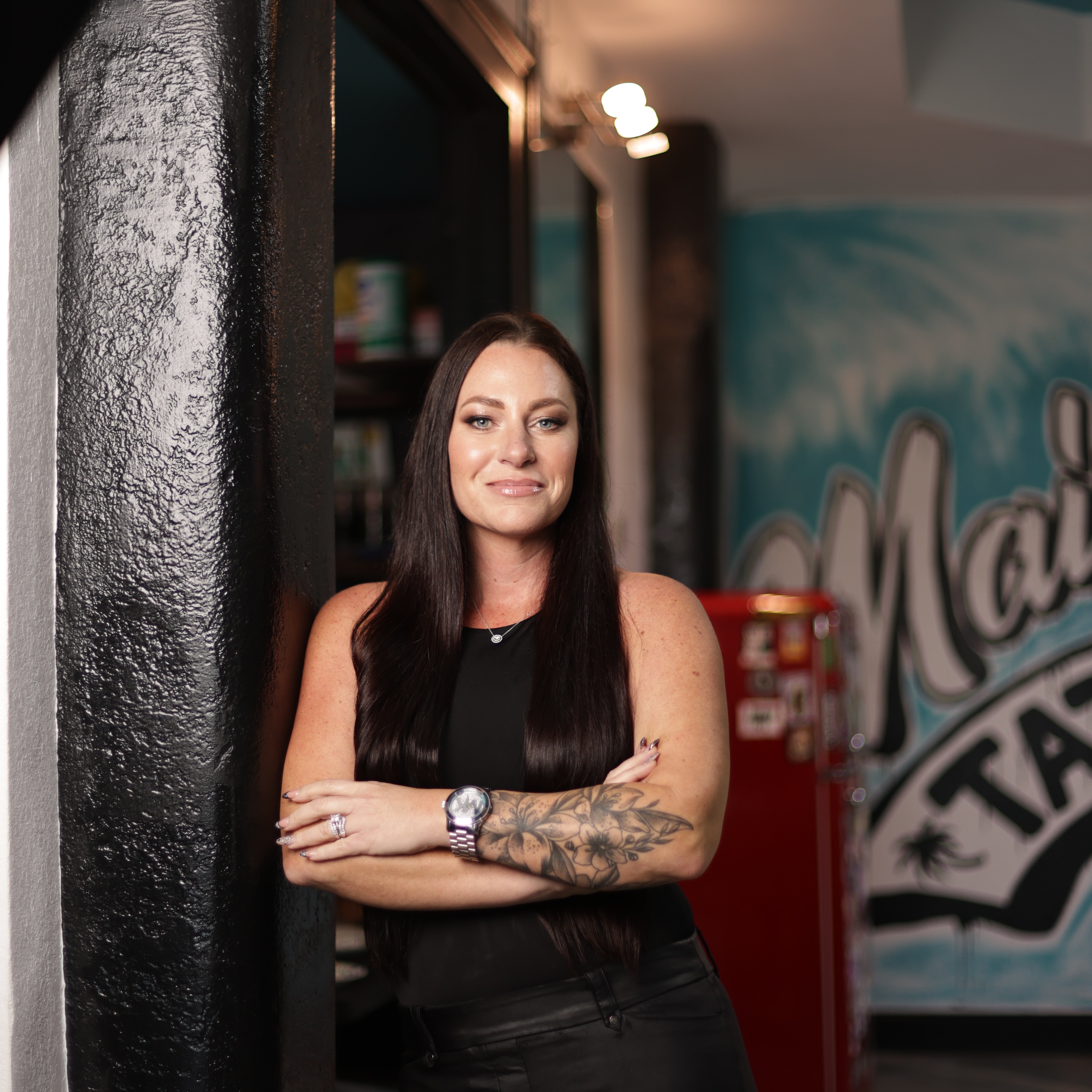
675 MOSSY BRANCH CT Longwood, FL 32779
3 Beds
2 Baths
2,321 SqFt
UPDATED:
Key Details
Property Type Single Family Home
Sub Type Single Family Residence
Listing Status Active
Purchase Type For Sale
Square Footage 2,321 sqft
Price per Sqft $312
Subdivision Sabal Point Sabal Glen At
MLS Listing ID A4665356
Bedrooms 3
Full Baths 2
HOA Fees $51/mo
HOA Y/N Yes
Annual Recurring Fee 612.0
Year Built 1984
Annual Tax Amount $5,400
Lot Size 0.380 Acres
Acres 0.38
Property Sub-Type Single Family Residence
Source Stellar MLS
Property Description
Location
State FL
County Seminole
Community Sabal Point Sabal Glen At
Area 32779 - Longwood/Wekiva Springs
Zoning PUD
Interior
Interior Features Cathedral Ceiling(s), Ceiling Fans(s), Crown Molding, Eat-in Kitchen, High Ceilings, Open Floorplan, Primary Bedroom Main Floor, Thermostat, Walk-In Closet(s), Window Treatments
Heating Central, Electric
Cooling Central Air
Flooring Travertine
Fireplaces Type Electric, Family Room
Fireplace true
Appliance Built-In Oven, Convection Oven, Cooktop, Dishwasher, Disposal, Dryer, Electric Water Heater, Exhaust Fan, Freezer, Microwave, Range, Range Hood, Refrigerator, Washer
Laundry Inside, Laundry Closet, Laundry Room
Exterior
Exterior Feature Lighting, Outdoor Shower, Private Mailbox, Rain Gutters, Shade Shutter(s), Storage
Garage Spaces 2.0
Pool Chlorine Free, Deck, Fiber Optic Lighting, Heated, In Ground, Lighting, Outside Bath Access, Pool Sweep, Salt Water, Screen Enclosure
Community Features Playground, Sidewalks, Tennis Court(s)
Utilities Available Cable Connected, Electricity Connected, Public, Sewer Connected, Sprinkler Meter, Water Connected
Roof Type Shingle
Attached Garage true
Garage true
Private Pool Yes
Building
Entry Level One
Foundation Slab
Lot Size Range 1/4 to less than 1/2
Sewer Public Sewer
Water Public
Structure Type Frame
New Construction false
Others
Pets Allowed Yes
HOA Fee Include None
Senior Community No
Ownership Fee Simple
Monthly Total Fees $51
Acceptable Financing Cash, Conventional, FHA, VA Loan
Membership Fee Required Required
Listing Terms Cash, Conventional, FHA, VA Loan
Special Listing Condition None

GET MORE INFORMATION






